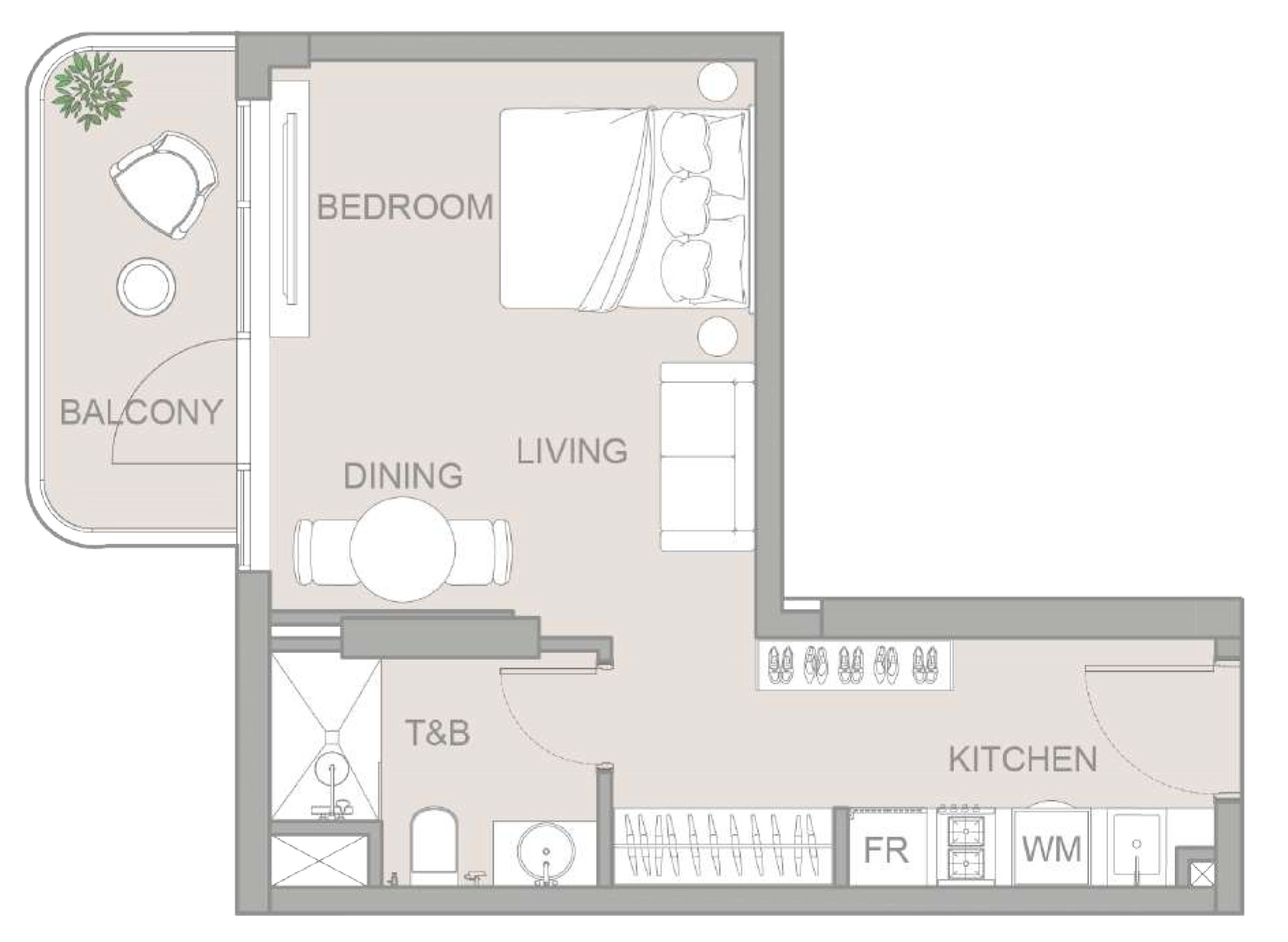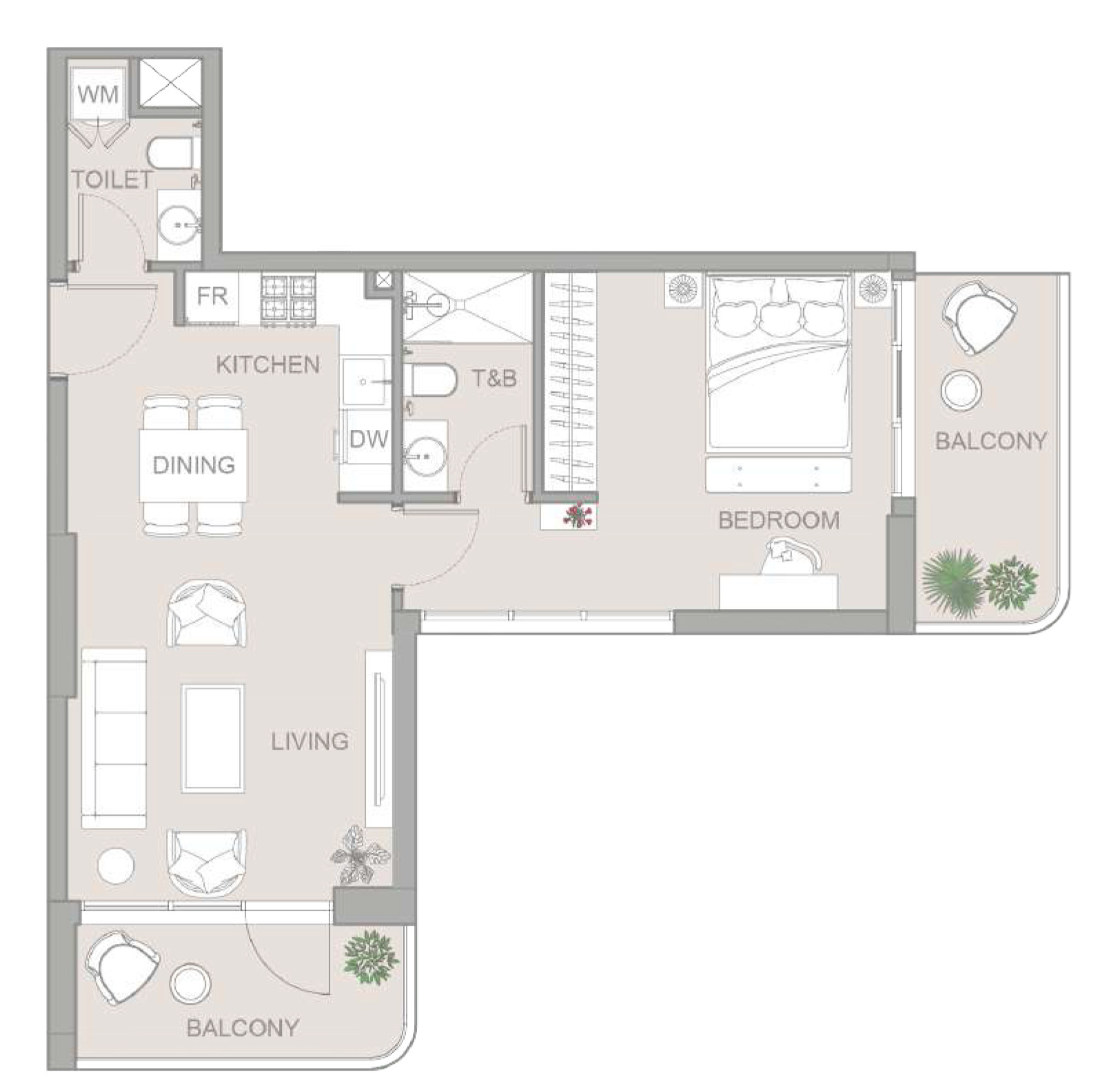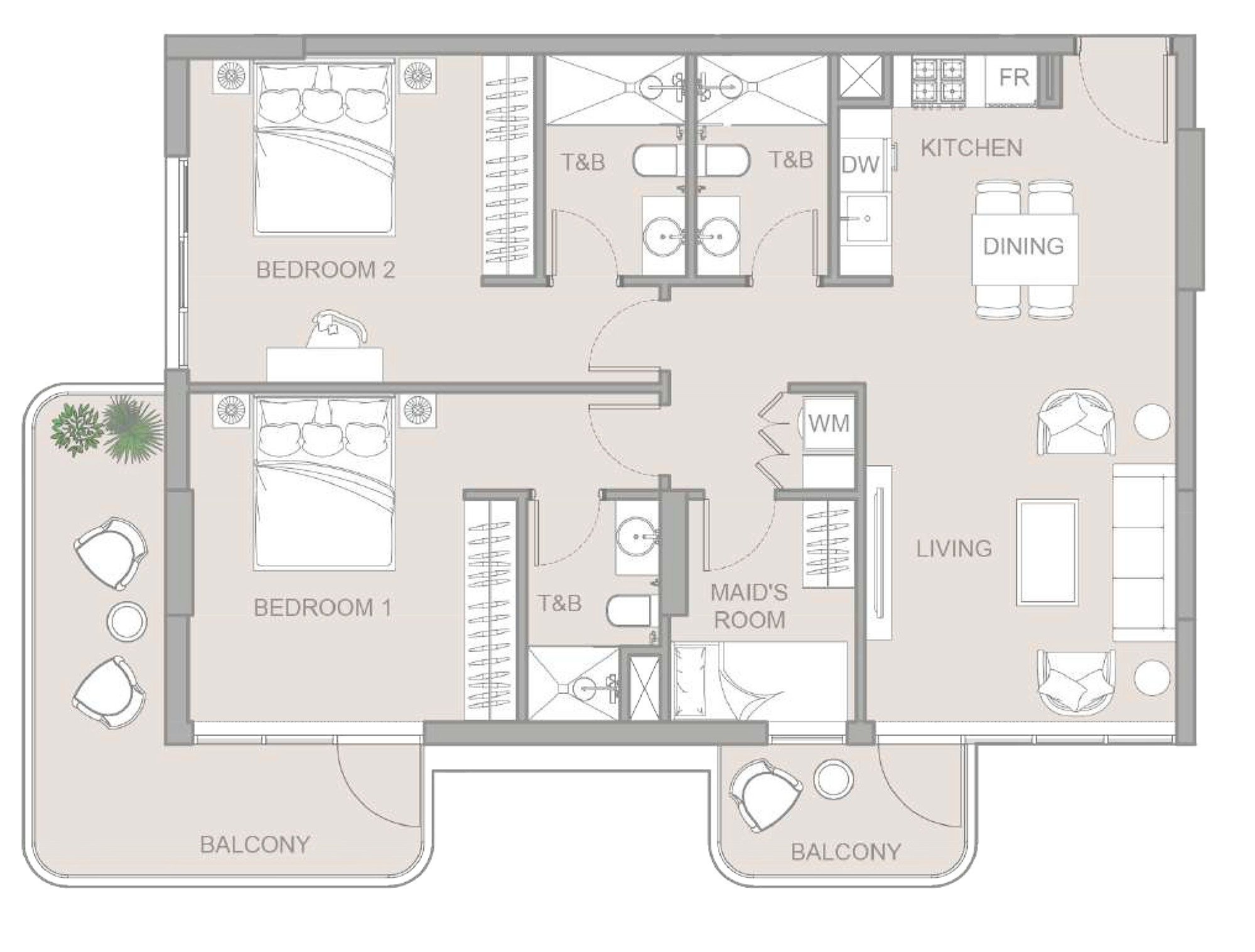TETR1S Tower
AED 809K
TETR1S Tower is a stunning architectural masterpiece located in JVC, Dubai, where contemporary living seamlessly merges with artistic expression. Its captivating curved design and interconnected sections symbolize unity and individuality, embodying Dubai’s essence of luxury and innovation. This distinctive structure sets a new standard for modern living, providing a lifestyle that exudes sophistication and elegance.
Beyond its striking facade, TETR1S Tower is designed to enrich residents' lives with a range of carefully curated amenities. Wellness is prioritized with features like a picturesque jogging track, serene yoga and meditation areas, and state-of-the-art sports facilities. The development also includes a lively kids' playroom, outdoor play spaces, and cozy community areas, fostering a vibrant and fulfilling environment for residents of all ages. Residents can unwind in the infinity pool, relax in the steam and sauna rooms, or enjoy the chic outdoor lounge.
The interior of TETR1S Tower complements its exterior beauty, welcoming residents with a bright and spacious lobby complete with 24/7 concierge service. Spectacular rooftop views, the Sky Infinity Pool, and meticulously landscaped outdoor spaces further enhance the living experience. Every aspect, from family movie zones to outdoor dining areas, is designed to promote community, comfort, and a truly elevated lifestyle.
Finishing and Materials
Contemporary finishes using high-quality materials.
Kitchen and Appliances
Fully equipped kitchens.
Furnishing
Not included.
Location Description and Benefits
Jumeirah Village Circle (JVC) is a dynamic residential community in Dubai, renowned for its family-friendly atmosphere and perfect blend of modern urban living and peaceful suburban charm. Located in the heart of new Dubai, JVC offers a mix of villas, townhouses, and apartments, making it an appealing choice for families and young professionals alike. The area is designed to foster a sense of community, with various amenities like parks, schools, and healthcare facilities easily accessible.
The architecture in JVC combines traditional Arabian and contemporary styles, adding to its unique allure. Well-connected to key Dubai areas via major highways such as Al Khail Road and Sheikh Mohammed Bin Zayed Road, JVC ensures convenient commuting options for residents heading to work, school, or entertainment hubs. The community layout is thoughtfully arranged, featuring lush green spaces, walkways, and communal areas that encourage outdoor activities and social engagement.
Besides housing options, JVC boasts a variety of retail stores, dining venues, and recreational facilities, providing residents with easy access to all necessities. Ongoing development in the area further enhances its attractiveness, positioning JVC as a coveted destination for those seeking a harmonious lifestyle in the vibrant city of Dubai.

Visualisation from developer

Visualisation from developer

Visualisation from developer

Visualisation from developer

Visualisation from developer

Visualisation from developer

Visualisation from developer

Visualisation from developer

Visualisation from developer

Visualisation from developer

Visualisation from developer

Visualisation from developer

Image for general understanding

Visualisation from developer

Image for general understanding


AED 809K - AED 941K

AED 1.19M - AED 1.54M

AED 1.75M - AED 1.89M
On Booking
On Construction
On Handover
On Booking
On Construction
On Handover
On Post Handover

Object One
Our 10-year experience in construction has transformed into a great mission to create objects that will turn the city into a gallery of modern art.
This is not only about the spectacular exterior, but also about the sensations inside each object.
"Being a head taller" is part of our philosophy. That's why we are building buildings where you can meet all your basic needs without leaving home. Each facility has areas for entertainment, sports, work and recreation with the whole family. We pay special attention to landscaping so that the whole environment inspires you and gives you a wonderful feeling.











